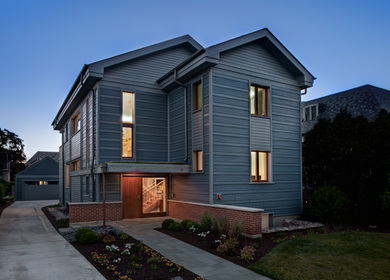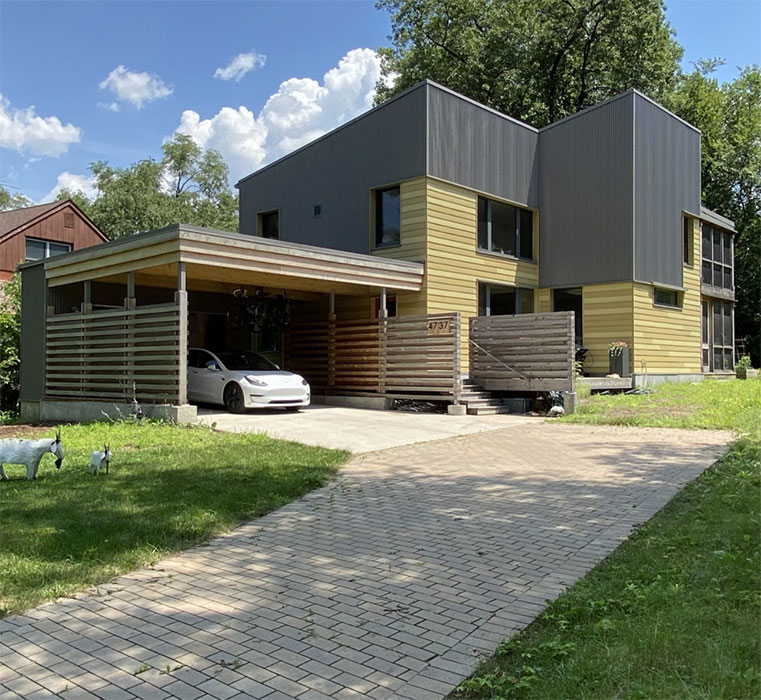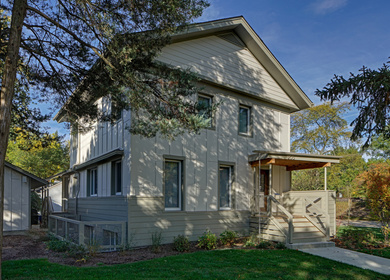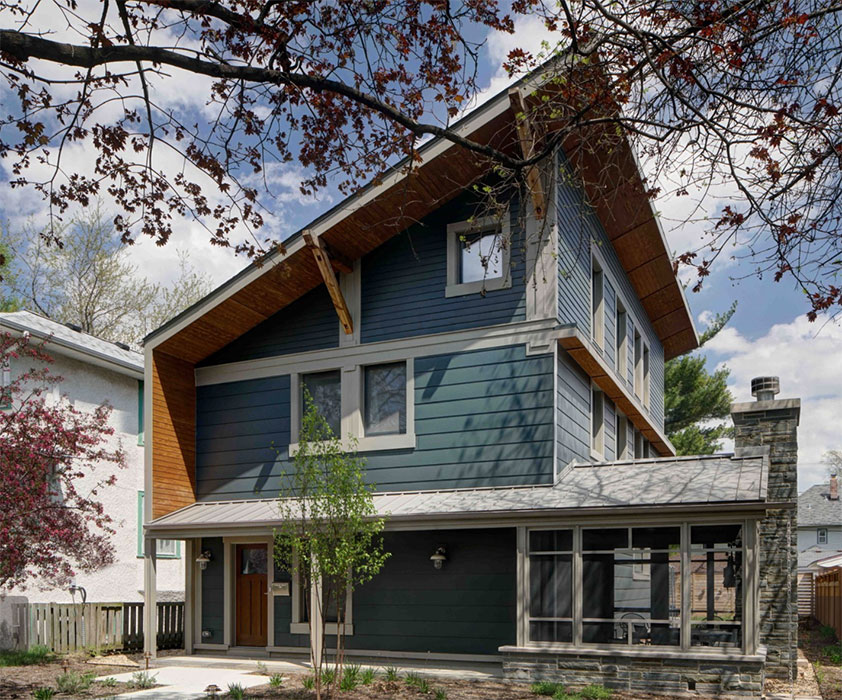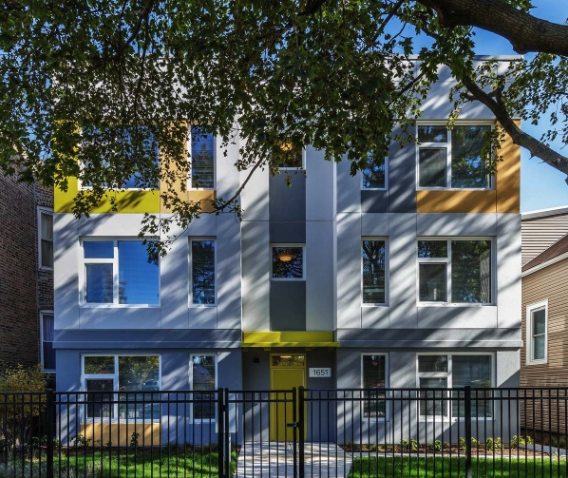ICF Passive House
This is the first Certified Passive House in the Chicago area, built for clients who desired a super-efficient and super-strong house for security well into the future. It was also a pilot project for the Healthy Homes Initiative, a third-party verification of indoor air quality. Toxicity, VOCs, and aldehydes were rigorously avoided in design and construction, and a continuous ventilation system ensures fresh, filtered air 24/7. Slab, walls, roof, and windows are highly insulated and thermal-bridge free; this together with airtight construction (0.4ACH50) allowed the project to easily meet the rigorous Passive House standard. Walls are built of Insulated Concrete Forms (ICFs), and clad with a durable, pre-finished, banded wood siding.
Status: Built
Location: River Forest, IL, US
Architect: Tom Basset Dilley
